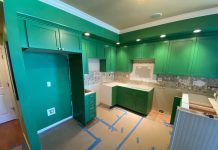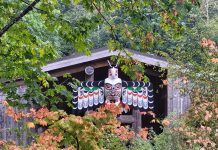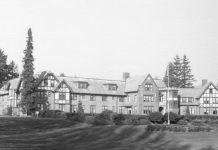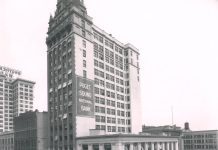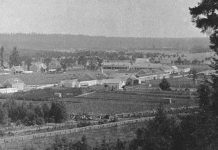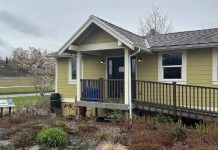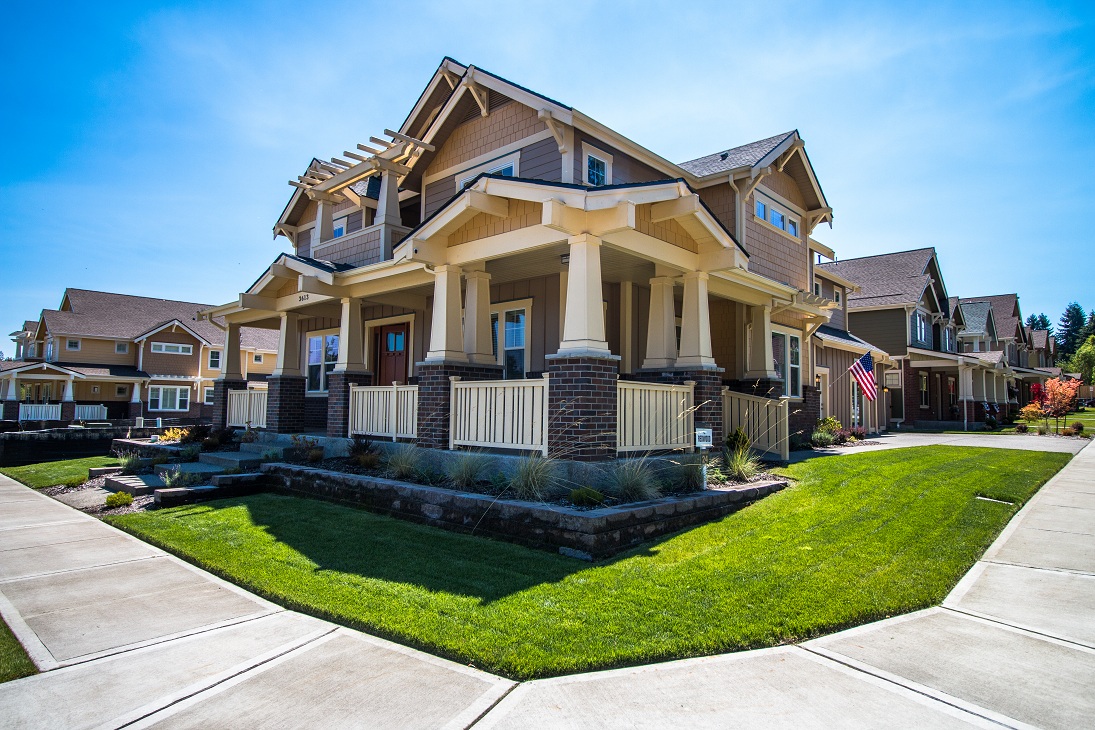America’s west coast is home to many iconic and unique features. But none are as breathtaking as the native Redwood trees. Like its namesake, the Redwood model home in Olympia’s Village at Mill Pond is a Craftsman masterpiece, anchoring this growing live-work-play community.
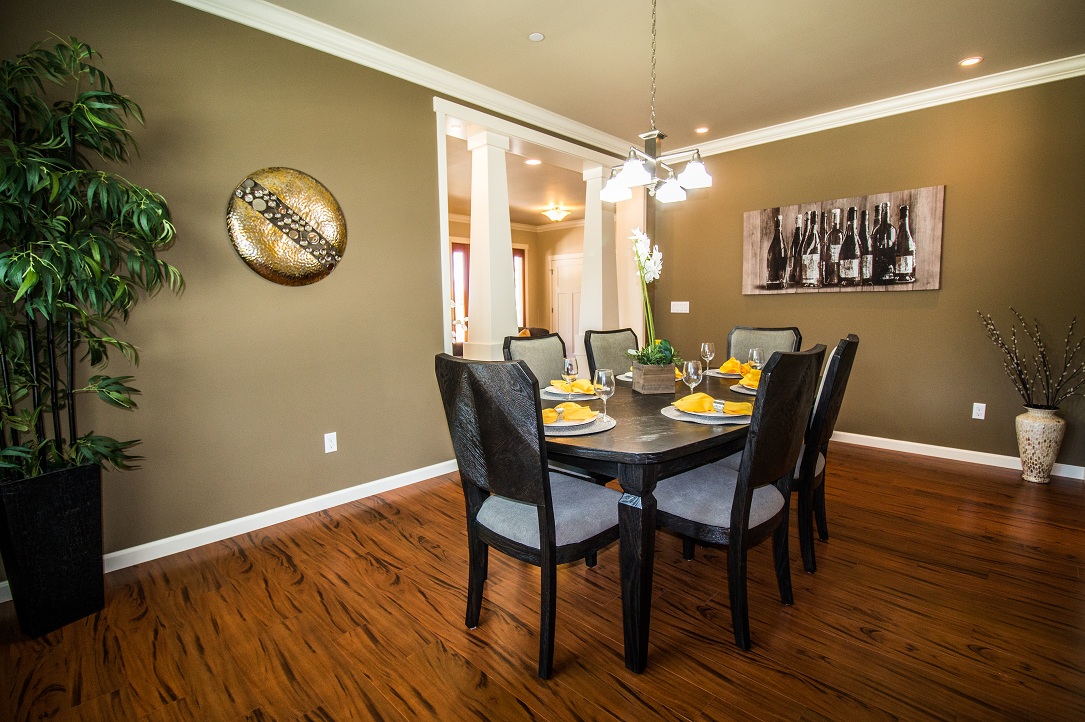
With meticulous craftsmanship and high-quality finishes, the Redwood contains four bedrooms, three and a half bathrooms, and over 3,000 square feet of living space. In this two-story model—one of more than a dozen to choose from—the downstairs is a family-friendly dream with two covered porches, large family room, study, great room, and dining room as well as large kitchen and multi-car garage.
Outside, four earth-toned colors are used to complement the stunning Northwest natural beauty of and the cohesive Craftsman theme of the Village at Mill Pond. Broker Paul McLain loves the home’s “modern interpretation of beautiful and classic masonry details. Their classic Craftsman styling includes extensive stick work, handmade balusters, knee braces and shingles layered with board and batten and lap siding. All in all, it’s filled with exquisite details.”
Exterior space incorporates more than simply the yard and green space. Covered porches “are a great investment, extending the livable space of smaller homes and making it possible to spend time outside year-round,” says McLain. The porches also highlight architecturally elegant features such as Craftsman tapered columns and upper knee braces. “These features are a structural alternative to exposed rafter tails and roof beams,” explains McLain. “Like beams and rafter tails, they are often decorative and can be added underneath any deep roof eaves.”
Inside, all the homes come with standard features like gas fireplaces, formal entryways and so much more, painted with high quality Sherwin Williams paints. The Redwood features warm, off-white interior walls and two featured accent colors and classic, bold white millwork and crown molding throughout. Floors are engineered hardwood and run throughout the main floor, gleaming with a high quality and durable finish.
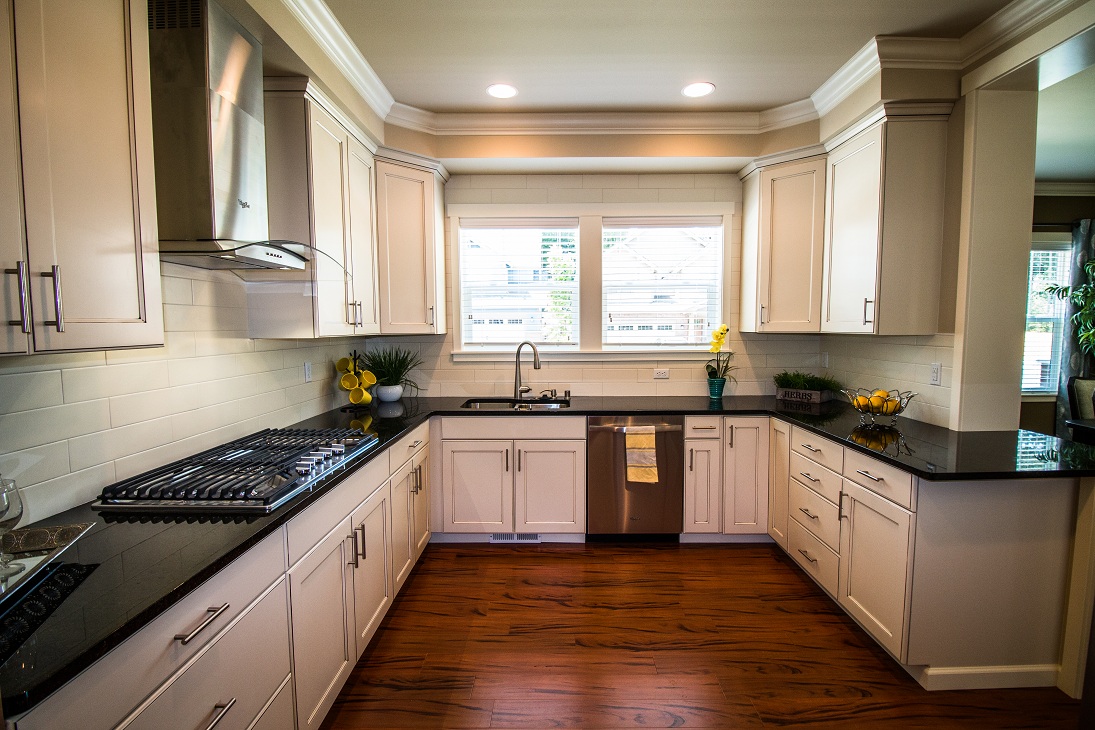
In the kitchen, standard features like soft-close cabinets and drawers, hardwood floors, cutting edge Whirlpool appliances, and nine-foot tall ceilings create a peaceful, luxurious atmosphere. Upgrades like crown molding softens the effect and the subway tile backsplash extends to the ceiling. Picture windows bring in swaths of light throughout the open floorplan.
The second floor houses the home’s four bedrooms. Two classically appointed bedrooms share a bathroom and the nearby a laundry room with utility sink offers convenience where it’s needed. The additional bedroom space features a large closet and en-suite bathroom, perfect for teens or extended stay guests or to use as a bonus or game room for the whole family.
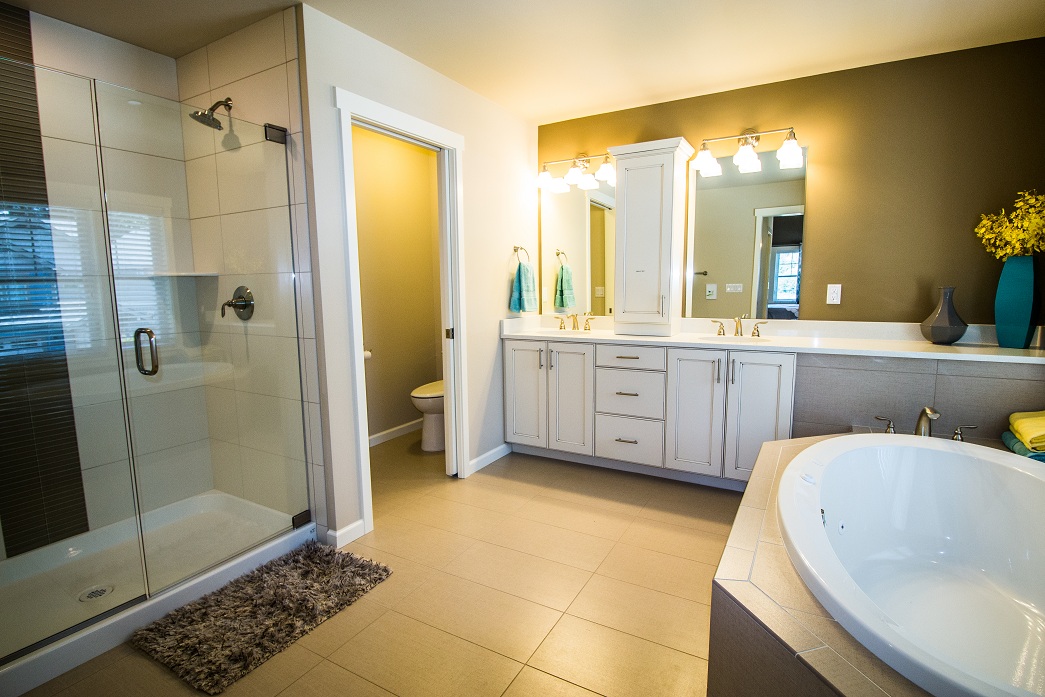
The Redwood’s expansive master suite includes a five-piece master bath and attached sitting room. The master also features a private balcony perfect for morning coffee or after dinner wine – a true retreat designed for enjoyment not matter the weather. Master bathroom finishes include a large, luxurious shower with tile extending all the way to the ceiling, tile flooring and a jetted tub. The sitting room separates the bedroom and bath and can serve as a private living room, nursery space or office.
Though a new development, the Village at Mill Pond is thriving with new families enjoying the quality homes and welcoming community. Phase two of the neighborhood is about to begin, bringing new families to the area to join the children riding bikes, couples strolling the green streets and families gathering together to celebrate milestones and holidays.
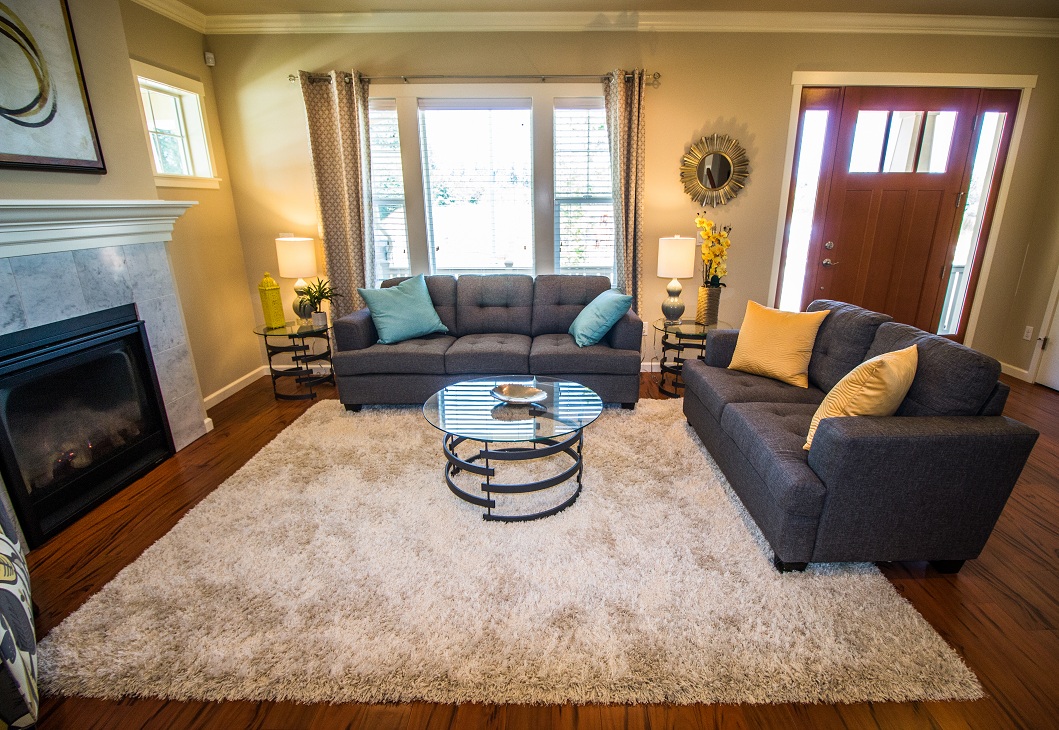
To preview the popular Redwood for yourself, view the floorplans or take a virtual tour and then stop by for an in person visit. Located at 2400 Lilly Road in Olympia, the office is open from 12:00 – 6:00 p.m., Wednesday through Sunday. Staffed by knowledgeable brokers from RE/Max Parkside, someone is always on hand to answer your buying and selling questions. With turnaround times as short as 90 days, they can sell your current home and have you in a Redwood of your own in time to carve this years’ turkey.
Designated the best floor plan at the 2016 Tour of Homes, this model is a testament to our region’s natural beauty and skilled homebuilders.
Follow the Village at Mill Pond on Facebook for updates, photos, reviews, events and regional activities. You can also ask questions and set up a visit through their frequently monitored messaging system.
John Steinbeck once said, “The redwoods, once seen, leave a mark or create a vision that stays with you always…The feeling they produce is not transferable. From them comes silence and awe.” The same is true of the imposing presence of the Redwood home. Wraparound porches and stately columns welcome you to your new, forever home.
Sponsored



